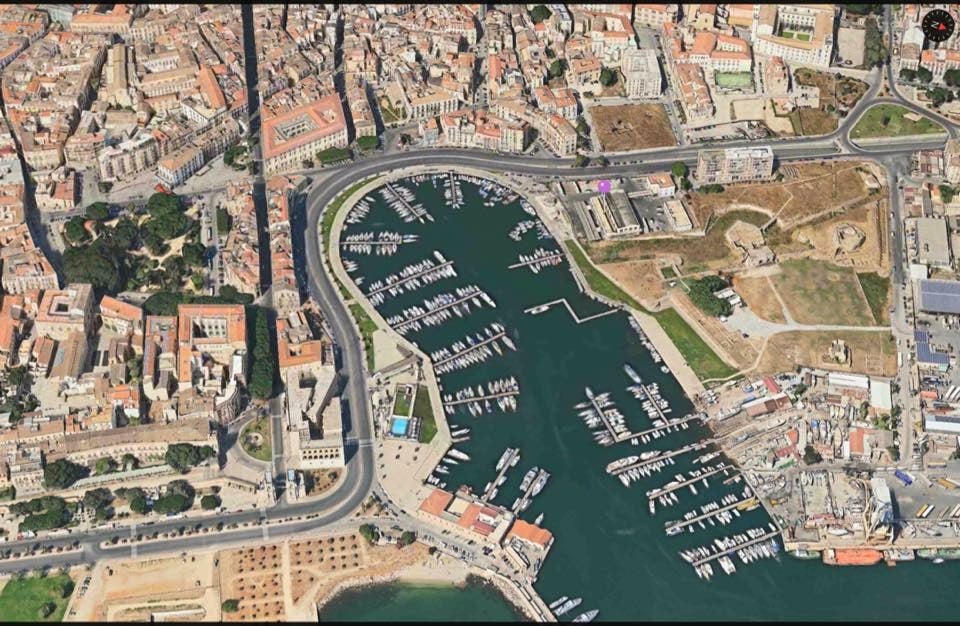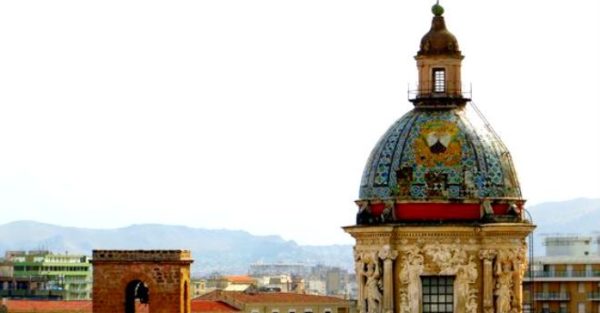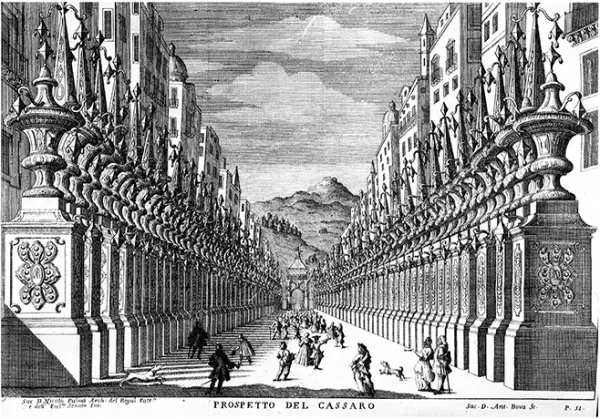Cattedrale di Palermo informazioni utili per la visita
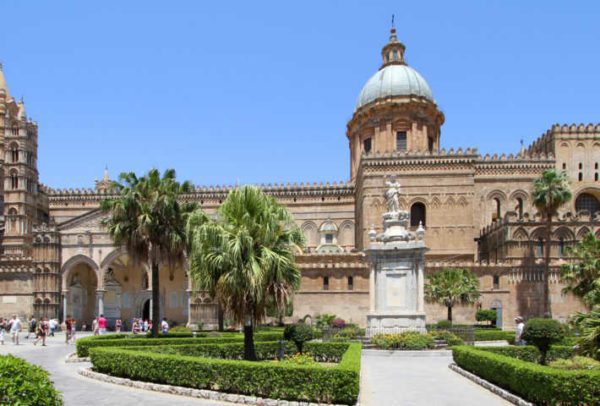
Capolavoro architettonico
La Cattedrale di Palermo è una delle opere architettoniche più magnifiche di Palermo: lasciatevi affascinare dalla sua unione straordinariamente singolare di vari stili.
Indirizzo: Via Vittorio Emanuele, 490, 90134 Palermo PA, Italia
Telefono: +39 091 334373
Ottieni indicazioni
Cattedrale di Palermo
La Cattedrale di Palermo, nota anche come la Cattedrale Metropolitana Primaziale della Santa Vergine Maria Assunta, rappresenta uno dei simboli più distintivi della città: visitarla equivale a sfogliare un volume di storia della Sicilia. Costituendo il principale luogo di culto nel contesto palermitano, è stata riconosciuta come Patrimonio dell’Umanità dall’UNESCO.
La sua eclettica miscela di stili, che abbraccia elementi dell’arte greca, romana, araba, normanna, catalana e gotica, deriva direttamente dalla presenza di molteplici comunità che si sono alternate in Sicilia attraverso i secoli. Il predominante stile del XII secolo, di matrice normanna, si fonde con le modifiche e gli accrescimenti apportati nel XVIII secolo, contribuendo all’aspetto attuale della chiesa.
Questa cattedrale è un maestoso edificio che sicuramente vi conquisterà per la particolare armonia dei diversi stili, l’eleganza della sua facciata riccamente ornata e la sua intricata storia millenaria. È inoltre da notare che per gran parte dell’anno, questa meraviglia architettonica si erge contro un cielo straordinariamente azzurro, aggiungendo un ulteriore tocco di magia all’esperienza.
Storia della Cattedrale
I cittadini di Palermo edificarono la loro prima cattedrale già nel IV secolo d.C., in risposta all’editto di tolleranza promulgato da Costantino. Purtroppo, nulla è rimasto di quella prima struttura, poiché fu devastata dai Vandali.
Un nuovo tempio dedicato alla Vergine Maria venne consacrato nel 604 e successivamente subì delle modifiche da parte dei musulmani che nel 831 la trasformarono in una moschea. Tuttavia, con la conquista normanna di Palermo nel 1072, la moschea fu restituita al culto cristiano.
Una nuova cattedrale, voluta dall’Arcivescovo Gualtiero Offamilio, venne completata nel 1185 e rappresenta il nucleo iniziale dell’attuale cattedrale.
L’aspetto attuale della cattedrale è frutto di innumerevoli aggiunte, modifiche e ristrutturazioni nel corso dei secoli. Rilevanti interventi strutturali furono eseguiti durante il restauro avviato nel 1781, seguendo il progetto di Ferdinando Fuga e per volere del re Borbone Carlo III.
- Capolavoro architettonico
- Cattedrale di Palermo
- Storia della Cattedrale
- Visita alla Cattedrale di Palermo
- Biglietti d’ingresso alla Cattedrale di Palermo
- Dove si trova la cattedrale di Palermo?
Visita alla Cattedrale di Palermo
La Cattedrale di Palermo costituisce uno dei luoghi imprescindibili da visitare per coloro che si trovano in vacanza nella città siciliana. È possibile dedicare ore all’ammirazione delle ricchezze artistiche e storiche che abbondano sia all’interno che all’esterno della cattedrale.
L’Arcidiocesi di Palermo offre tre itinerari tematici per coloro che desiderano visitare la cattedrale, ognuno dei quali fornisce un’interpretazione delle complesse storie e architetture di questo monumento di rilevanza straordinaria:
Cattedrale Gualteriana
Questo percorso vi guiderà alla scoperta delle origini della cattedrale, con spazi riconducibili al tempio voluto e costruito dall’Arcivescovo Gualtiero “Offamilio”. Uno di questi spazi è l’impressionante tetto a capriate della cattedrale normanna.
Dai Normanni a Federico II
Visitando sia l’interno che l’esterno della cattedrale, potrete cercare le testimonianze della dominazione normanna e del periodo federiciano.
Santa Rosalia e la Cattedrale di Palermo
Questo itinerario è dedicato alla patrona di Palermo, Santa Rosalia. Nella cattedrale, potrete cercare le testimonianze della devozione a questa santa, conoscere la sua storia, il miracolo della peste e la festa a lei dedicata che si tiene a luglio.
L’esterno
Un percorso lungo l’esterno della Cattedrale di Palermo vi consentirà di ammirare gli interventi architettonici e decorativi dal 1170 fino ai giorni nostri. L’itinerario inizia dalla facciata orientale, costituita dalle strutture delle cripte, e procede con la facciata meridionale, dove potrete ammirare il sontuoso portico realizzato nella prima metà del XV secolo dal maestro della fabbrica del Duomo Antonio Gambara.
L’interno
L’interno della Cattedrale di Palermo, così come si presenta oggi, è il risultato dei lavori di trasformazione condotti tra il 1781 e il 1801. L’ampia navata centrale è affiancata da due navate laterali, all’interno delle quali si trovano numerose cappelle, tra cui la Cappella delle Tombe Reali e la Cappella di Santa Rosalia.
Visite serali
Un’esperienza affascinante consiste nella visita serale dei tetti della cattedrale, offrendo l’opportunità di scoprire gli elementi artistici e architettonici delle pareti esterne del monumento e di godere di una vista panoramica su Palermo.
Le tombe dei re
Uno degli aspetti più affascinanti per i visitatori è la possibilità di ammirare le tombe dei sovrani siciliani all’interno della cattedrale. Questi includono l’illustre imperatore Federico II e altri membri reali.
Opere d’arte
All’interno della cattedrale sono custodite opere d’arte di eccezionale valore storico e artistico, tra cui l’Altare del Crocefisso, le Acquasantiere della navata centrale, il Fonte Battesimale, la Madonna Libera Inferni, il Ciborio seicentesco e molto altro.
Questi itinerari e tesori artistici fanno della Cattedrale di Palermo un luogo di grande interesse per tutti i visitatori in cerca di bellezza storica e artistica durante la loro esperienza in questa affascinante città.
Prenota la tua Guida alla visita della Cattedrale
Biglietti d’ingresso alla Cattedrale di Palermo
L’accesso alla Cattedrale è gratuito, ma è richiesto l’acquisto di un biglietto per entrare nell’area monumentale, che comprende i locali del tesoro e della cripta, la zona delle tombe reali e i tetti.
Per esplorare l’area monumentale, è possibile scegliere tra diverse tipologie di biglietti a prezzi differenti, che consentono l’accesso all’intera area o solo a parti specifiche.
Circuito dell’arte sacra
La Cattedrale di Palermo è parte integrante del circuito dell’arte sacra del territorio palermitano, un accordo che permette ai visitatori in possesso di un biglietto di uno dei luoghi aderenti di beneficiare di uno sconto nell’acquisto del biglietto per gli altri monumenti.
I monumenti che partecipano a questo circuito, oltre alla Cattedrale di Palermo, sono:
Museo Diocesano di Palermo
Chiesa di Santa Maria della Catena
Oratorio di San Lorenzo
Oratorio del Rosario in Santa Cita con l’Oratorio del Rosario in San Domenico
Chiesa di San Cataldo
Museo Diocesano di Monreale
Ulteriori informazioni sono disponibili.
Dove si trova la cattedrale di Palermo?
La Cattedrale di Palermo sorge nel cuore del centro storico di Palermo, un’area molto visitata dai turisti. È circondata dalla via Vittorio Emanuele, dalla via Matteo Bonello, dalla via dell’incoronazione e dalla via Simone di Bologna.
I mezzi di trasporto pubblico che offrono accesso alla zona circostante la cattedrale sono:
– Autobus 104
– Autobus 110
Altre Informazioni interessanti
prodotti consigliatiALLOGGI VICINO ALLA CATTEDRALE DI PALERMO
Esplora le migliori strutture ricettive vicino alla Cattedrale di Palermo , tra Hotel, B&B e Appartamenti, selezionate sulla base di migliaia di recensioni verificate.
Aggiornato il: 26/08/2023 17:39:15
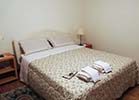 ALLOGGI ECONOMICI
ALLOGGI ECONOMICI HOTEL
HOTEL APPARTAMENTI
APPARTAMENTI HOTEL FAMIGLIE
HOTEL FAMIGLIE
